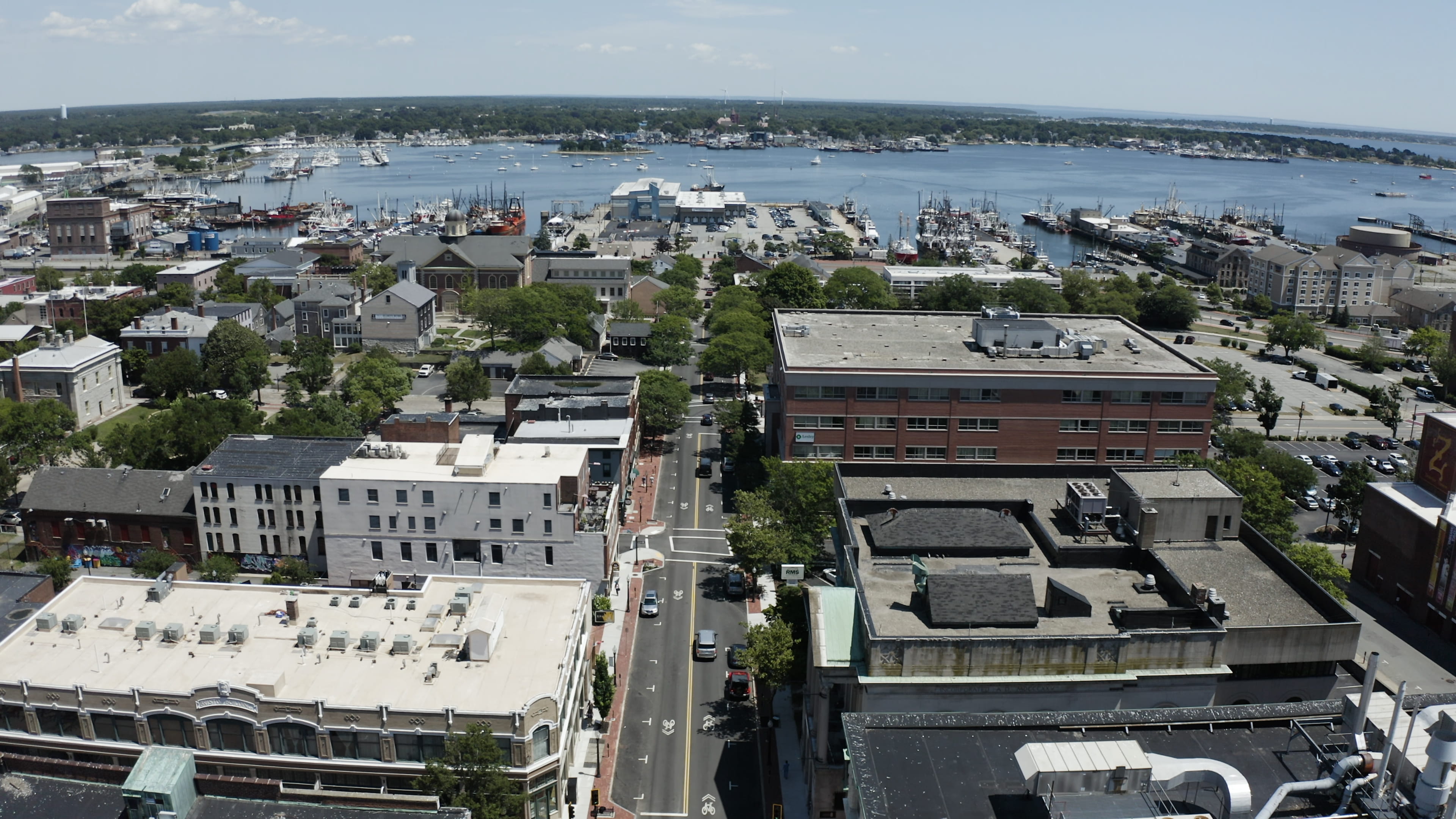Holistic Corridor Planning Revitalizes New Bedford’s ‘Great American Downtown’
For two centuries, the Union Street corridor has served as the centerpiece of New Bedford’s downtown district. Once known as King Street, it was renamed after the American Revolution, but it’s aptly named for the way it weaves together the area’s various uses. Beginning on the working waterfront at State Pier, Union Street extends through historic neighborhoods into the heart of the city’s retail, cultural, and government districts, turning the greater downtown New Bedford into a popular area to live, work, play, and invest.
New Bedford’s ongoing revitalization efforts—with the support of MassWorks Infrastructure Program grants and SRF low interest loans—created an opportunity to revitalize Union Street. Under the direction of the office of Mayor Jon Mitchell and Department of Infrastructure Commissioner Jamie Ponte, CDM Smith was retained to plan, design and construct Union Street through two full reconstruction phases. Phase 1, completed in 2019, involved underground utilities and streetscape services from Water Street to Sixth Street. Phase 2 began in 2021 and focuses on the underground and aboveground conditions from the limits of Phase 1 to County Street and has also reached completion.
Maintaining Historic Integrity Amidst Construction
“Since the beginning, our project team has been cognizant of the historical districts located along the street,” says CDM Smith’s project technical lead Sean Murphy, referring to specific features like the historic streetlights, bluestone walkways, and unique amenity strips composed of cobblestones and small mortar-embedded pebbles.
"We understood the importance of not impacting building foundations and store fronts in historic areas, and we made sure to incorporate solutions that took those elements into account,” he says. Murphy explains that copperhead streetlights were installed along the lower section of Union Street and variable amenities along the side streets of the corridor were designed to mimic the look and feel of the area’s deep history. Color-conditioned pedestrian ramps were also installed with white detectable warning panels, consistent with the bordering New Bedford Whaling National Historical Park’s sidewalk reconstruction.
To garner input and engage stakeholders, public outreach was critical. CDM Smith’s project team organized an initial workshop with residents and owners from the Downtown New Bedford business group to gather thoughts and concerns regarding the corridor. Prior to reconstructing the existing sidewalk areas, teams examined each basement along the corridor with property owner permission to verify if any portion of the basement extended under the existing sidewalk. The investigation uncovered supporting bolts for an existing streetlight foundation in the ceiling of one basement area under a portion of one of the sidewalks.
Streamlining Utility Integration
New Bedford’s two oldest water mains—60 and 100 years old, respectively—were in dire need of replacement. As part of the underground utility rehabilitation, the project team installed a new water main within the existing trench and separated the city’s combined sewer overflow with a new drainage system as required by the city’s combined sewer overflow (CSO) abatement program.
In true complete corridors fashion, extensive private utility coordination and cooperation was the backbone of a successful design and construction process. “As Eversource Gas replaced its existing cast iron gas main, Eversource Electric’s primary and secondary electric feeds into the city needed to remain undisturbed during construction to limit the disturbances to residents and businesses in the area,” explains CDM Smith project manager Lisa Sherman, PE, PTOE, RSP1, PMP. Further challenging the replacement and upgrade of existing utilities, CDM Smith’s transportation design and planning teams needed to coordinate the relocation of a privately-owned and direct-buried fiber optic line in the existing pavement along a corridor parallel to Union Street. “Without the forethought and teamwork of our complete corridors team, we would not have been able to manage the construction timeline and utility integration as well as we did.”
Without the forethought and teamwork of our complete corridors team, we would not have been able to manage the construction timeline and utility integration as well as we did.
Streetscaping for a More Vibrant, Livable Corridor
New Bedford’s downtown design standards include installing a 5-foot-wide brick amenity strip between the roadway edge and cement concrete sidewalks, as well as consistent trash receptacles, bicycle racks, benches, and street lighting components along the corridor. To match the look and feel of the street furniture, the traffic signal posts were also cast in the same mold as the streetlights. New pedestrian crosswalks were installed to include curb extensions, as well as accessible signals and audible push buttons at signalized intersections that comply with ADA standards. In addition to the hardscape, the corridor features landscape planters and pilot rain gardens containing suitable perennial plants to address climate change impacts and create a more resilient, equitable community.
“The entire Union Street project is a great example of New Bedford’s holistic approach to infrastructure improvements,” says Sherman. “It showcases the city’s goals to not only enhance a transportation corridor, but to also instill a sense of place, purpose, and sustained livability.” With these improvements, Union Street’s form now mirrors its function as a centerpiece of a great American downtown.

The entire Union Street project is a great example of New Bedford’s holistic approach to infrastructure improvements.












